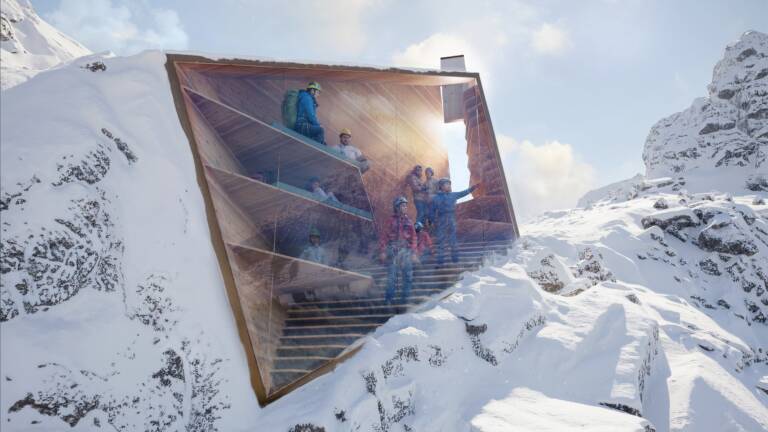Italian architect and innovator Carlo Ratti is redefining the relationship between nature and design with a groundbreaking new project — a self-sufficient wooden alpine bivouac that will debut at the 2026 Winter Olympics in Milan before being airlifted to its permanent home in the Alps. The project, developed in collaboration with Salone del Mobile.Milano, embodies the next frontier of eco-friendly architecture, where technology and sustainability merge seamlessly within the natural world.
Eco-friendly architecture meets the Alps
Crafted from cross-laminated timber, aerogel insulation and a metal shell, the pavilion has been engineered to operate completely off-grid. It produces its own energy using renewable systems and collects its own water, offering a safe, sustainable refuge for climbers and trekkers in remote, high-altitude environments.
At its core, the bivouac demonstrates how eco-friendly architecture can respond intelligently to environmental conditions. A five-kilowatt photovoltaic system powers all energy needs, while an air condensation system transforms humidity into several liters of drinkable water daily. The structure also includes network connectivity for emergency use, proving that design can be both resilient and responsive in extreme natural settings.
Salone del Mobile collaboration: from urban pavilion to Alpine refuge
The project’s journey mirrors the evolving conversation between urban culture and mountain heritage. Salone del Mobile, Italy’s leading design platform, will first present the bivouac as an urban pavilion during the Milano Cortina 2026 Winter Olympics, showcasing the fusion of innovation, material research, and environmental respect.
After the Games, the structure will be disassembled, airlifted by helicopter, and reassembled on an alpine site — completing its transformation from exhibition piece to enduring mountain shelter. This dual existence underscores the principle of circular design, where architecture adapts and endures across contexts.
Design that blends, not disrupts
Inspired by digital scans of real Alpine rock formations, Carlo Ratti Associati shaped the pavilion to echo the crystalline geometry of the surrounding landscape. Instead of standing out, the structure dissolves into the terrain, its muted tones and angular form harmonizing with the mountain contours.
Rejecting the typical bright hues of emergency shelters, Ratti’s design opts for a subtle, adaptive aesthetic. A red warning light activates only during low-visibility conditions, maintaining both safety and visual harmony. Inside, the minimalist timber-lined space opens to a panoramic glass wall that frames the mountain view — transforming the shelter into a place of contemplation and connection.
Toward a new kind of sustainable future
The Alpine pavilion is the latest in a series of projects through which Carlo Ratti Associati explores how digital tools and environmental intelligence can create architecture that works with nature, not against it. Following the studio’s acclaimed Olympic torches for Milano Cortina 2026 and its recent Venice installation AquaPraça for COP30, this project reaffirms Ratti’s belief in design as a bridge between the artificial and the organic.
Join us for a conversation with Carlo Ratti, the mind behind some of today’s most forward-looking ideas in architecture and urban design.
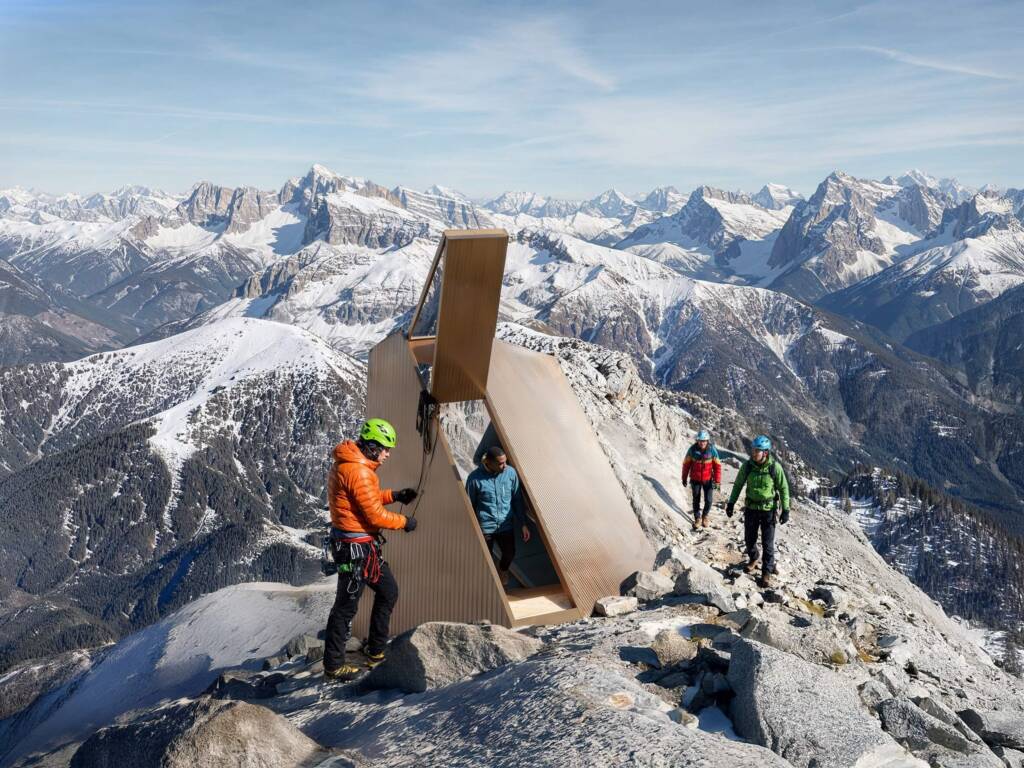
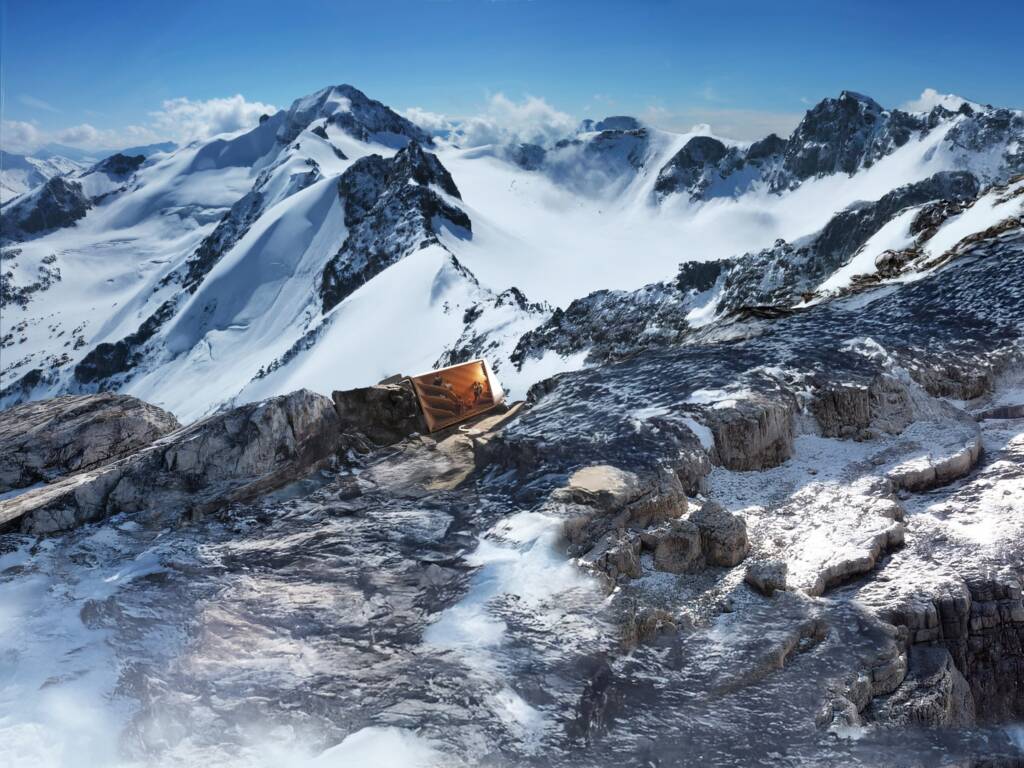
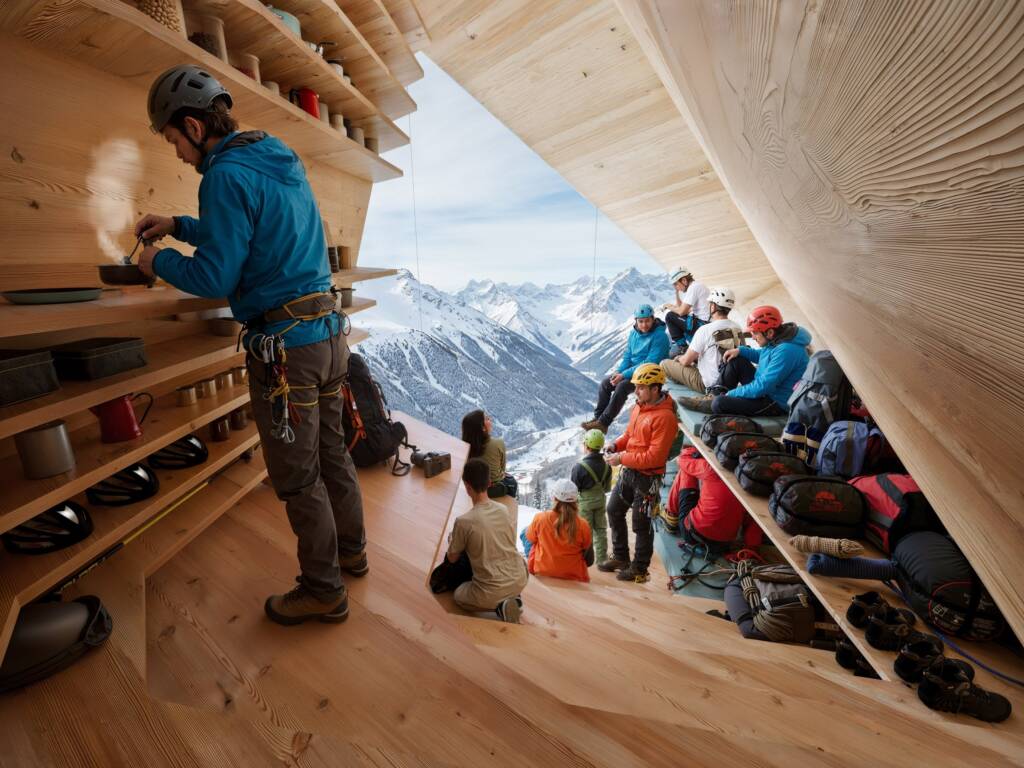
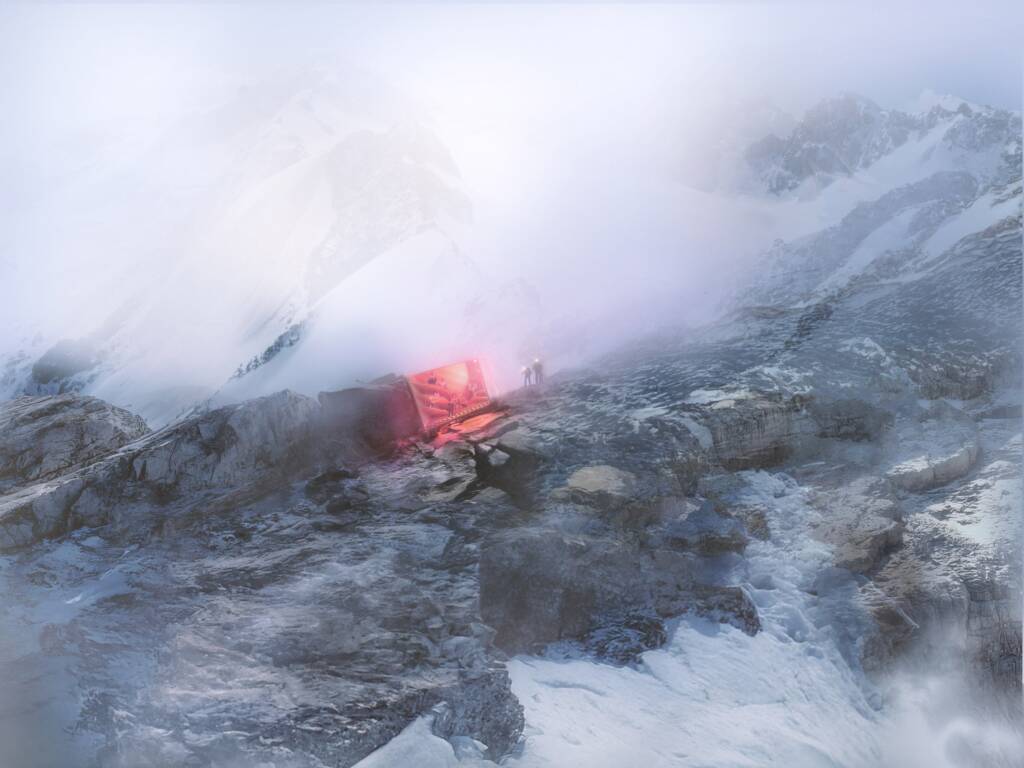

Images courtesy of CARLO RATTI ASSOCIATI
