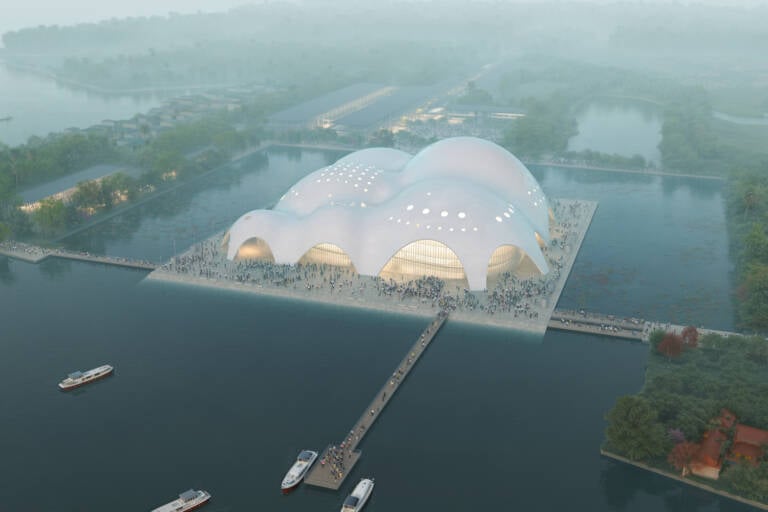The Renzo Piano Building Workshop has revealed one of its most poetic and technically daring projects to date — the Isola della Musica, a new opera house design that seems to emerge directly from the tranquil waters of Hanoi’s West Lake. Slated to open in 2027, this monumental cultural complex — developed in collaboration with PTW Architects — will redefine the architectural and artistic landscape of Vietnam’s capital.
A new landmark of contemporary architecture on Hanoi’s West Lake
Blurring the boundary between land and water, the Isola della Musica embodies the ethos of contemporary architecture: a seamless union of structure, environment, and emotion. The Renzo Piano Building Workshop conceived the project as both a feat of engineering and a lyrical tribute to Hanoi’s history of pearl cultivation. The building’s curved concrete shells, inspired by the iridescence of mother-of-pearl, ripple across the new island like delicate waves frozen in motion.
The project is part of a broader urban masterplan that reconnects West Lake and Đầm Trị Lake by reshaping the land between them. Rather than rely on conventional coffer dams, the architects employed a system of berms — a sustainable construction technique that minimizes environmental disruption while allowing the island to be built using standard equipment. As a result, the opera house will appear to rise naturally from the water’s surface, its shimmering form visible from every shore.
Opera house design as living sculpture
At the heart of the Isola della Musica lies a study in precision and lightness. The opera house’s shell structure — a thin, ribbed concrete form based on a three-dimensional catenary geometry — distributes its loads entirely through compression. This innovative design allows for expansive interior volumes with minimal supports, while maintaining a sense of structural grace. Between the ribs, openings invite daylight into the interior without compromising stability.
A layered skin completes the envelope: beneath a sculpted concrete shell, a secondary surface of ceramic tiles follows every curve of the form, producing a fluid, iridescent effect that shifts with the sun and the changing weather. The visual texture, recalling the gleam of a pearl, turns the opera house design into a dynamic sculpture — one that reflects both the sky above and the water below.
Inside, two main venues — an 1,800-seat opera hall and a 1,000-seat convention hall — have been designed for versatility, able to host everything from classical performances to contemporary events. The result is a structure that functions as both a cultural beacon and a public gathering space, balancing artistic expression with civic purpose.
A symphony of craftsmanship and innovation
The Isola della Musica represents the Renzo Piano Building Workshop at its most refined — blending contemporary architecture with natural inspiration and structural intelligence. Its form is as much mathematical as it is poetic: a precise response to the forces of gravity, light, and sound. The project demonstrates how architecture, when guided by craft and empathy, can turn a technical challenge into an emotional experience.
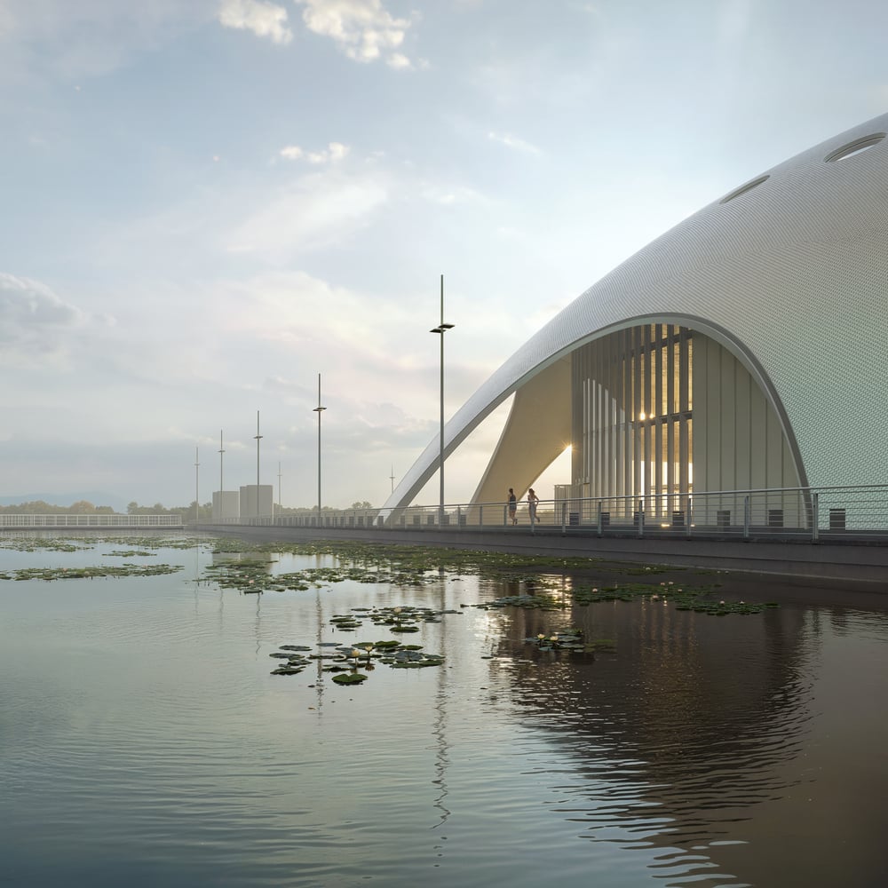
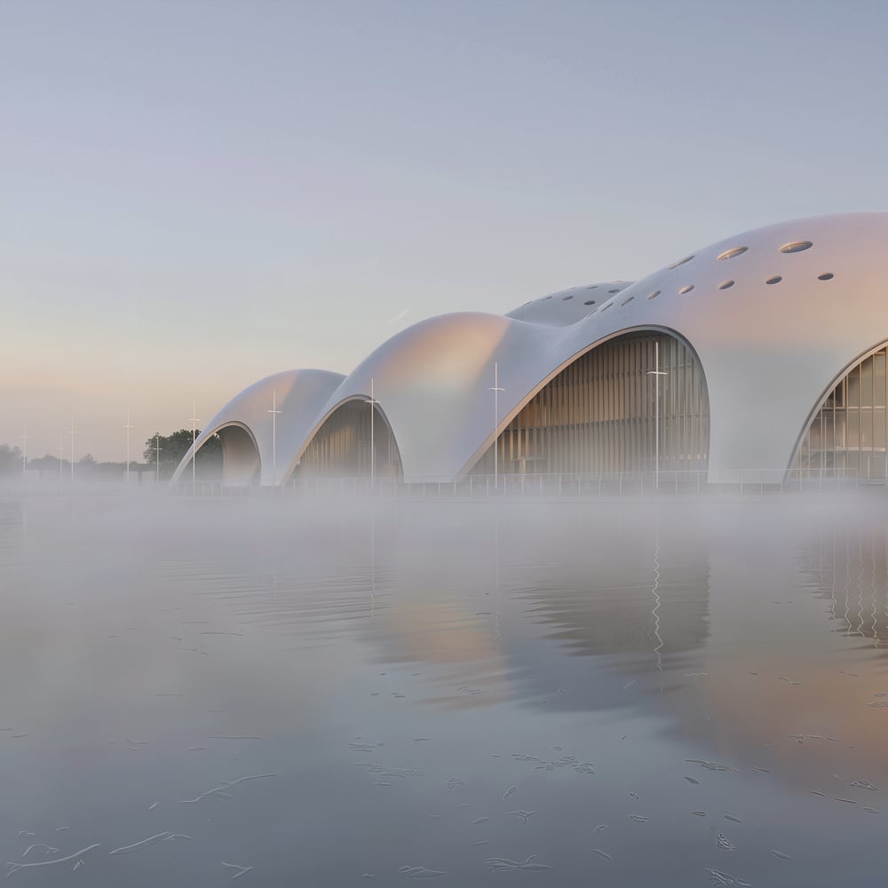
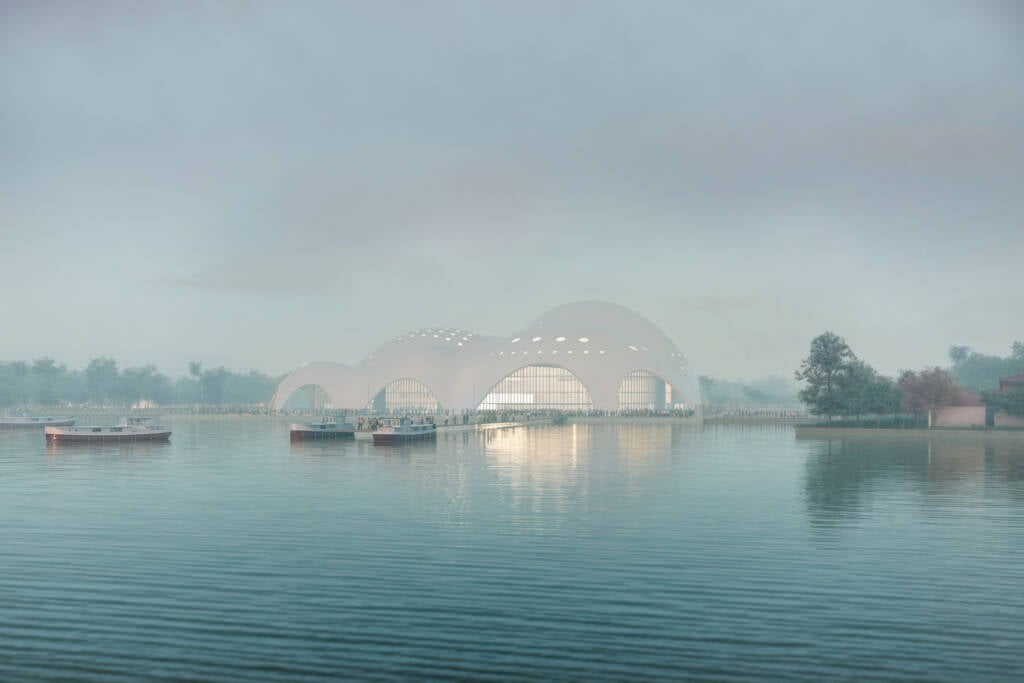
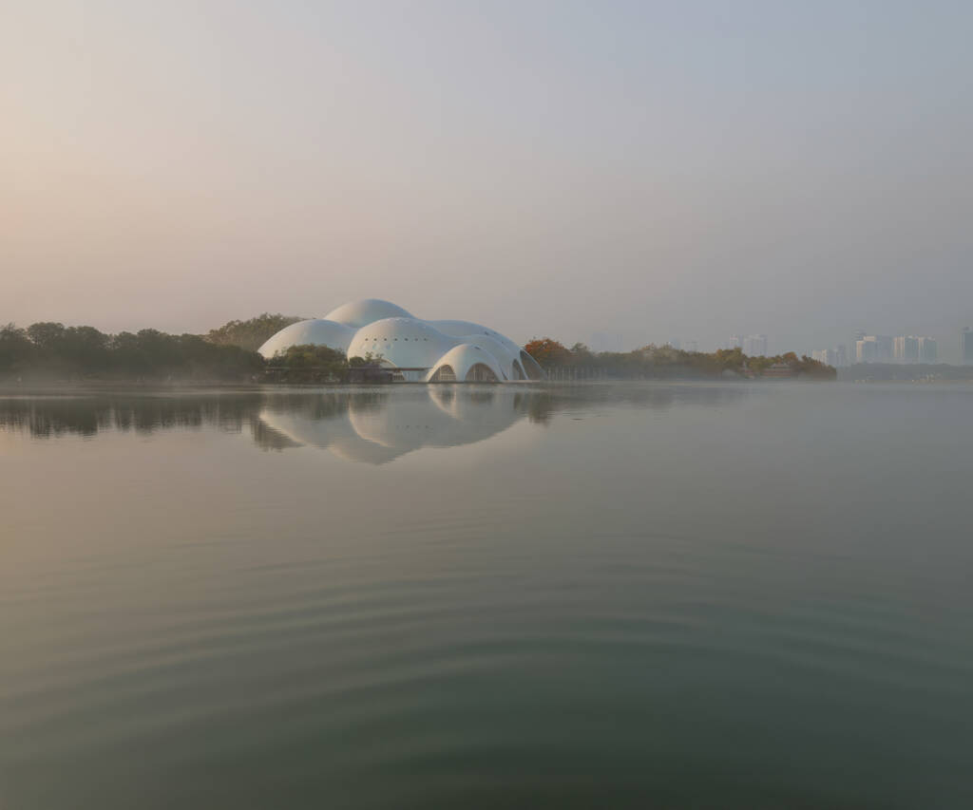
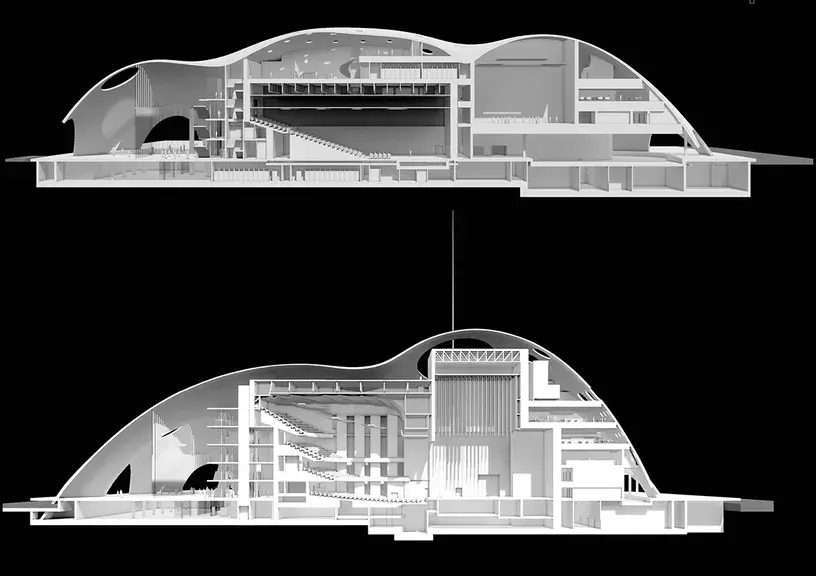
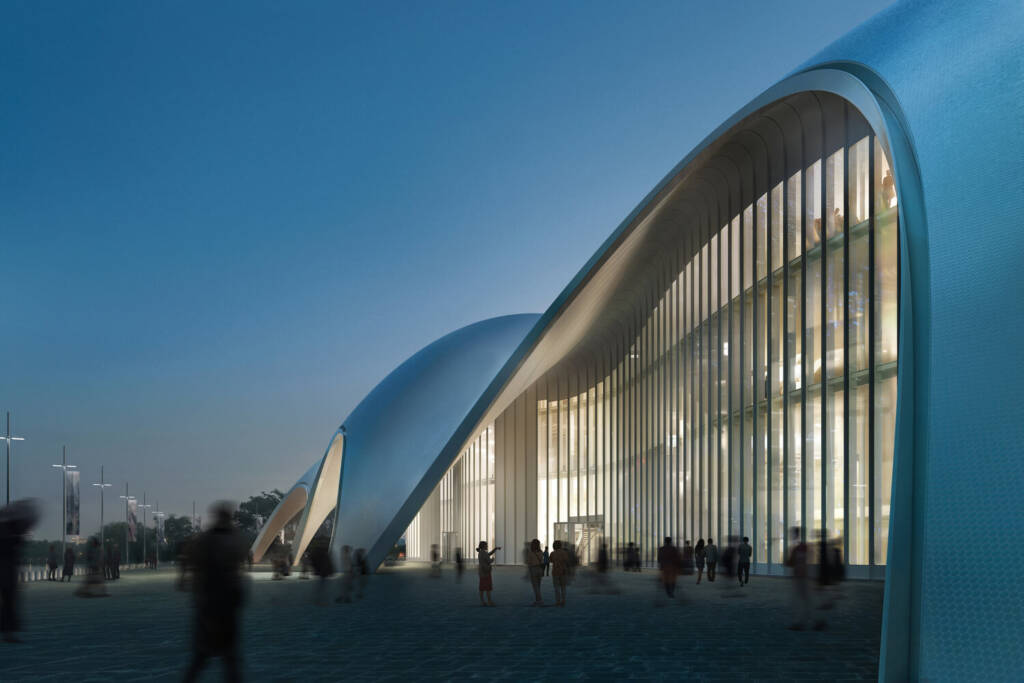
Isola Della Musica Opera and Convention hall by RENZO PIANO BUILDING WORKSHOP
Images courtesy of RPBW
