HASSELL, in collaboration with the European Space Agency and Cranfield University, unveils its innovative modular lunar architecture, known as the Lunar Habitat Masterplan. The concept unveiled at ESA’s Space Research and Technology Centre, features a 3D-printed hexapod-like design that protects from lunar radiation for up to 144 inhabitants. The design also incorporates the use of lunar soil for regeneration, with an on-site 3D printer allowing residents to repair components independently, reducing reliance on Earth-based support. The panels would be brought down from Earth and set up at equal distances. The Moon Base would be built near the edge of Shackleton Crater, at the southern Moon pole, because it could hold frozen water.
The master plan, which is suitable for adoption by national agencies such as NASA, ESA and JAXA, as well as commercial space companies, was presented today at ESA’s Space Research and Technology Centre in the Netherlands.
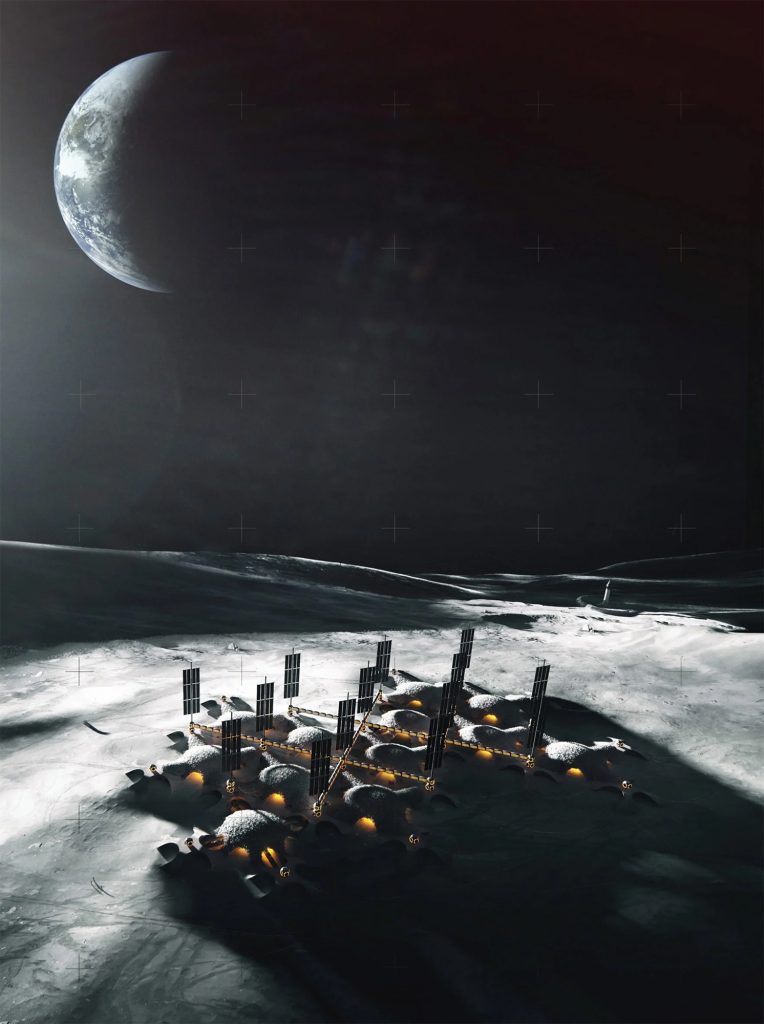
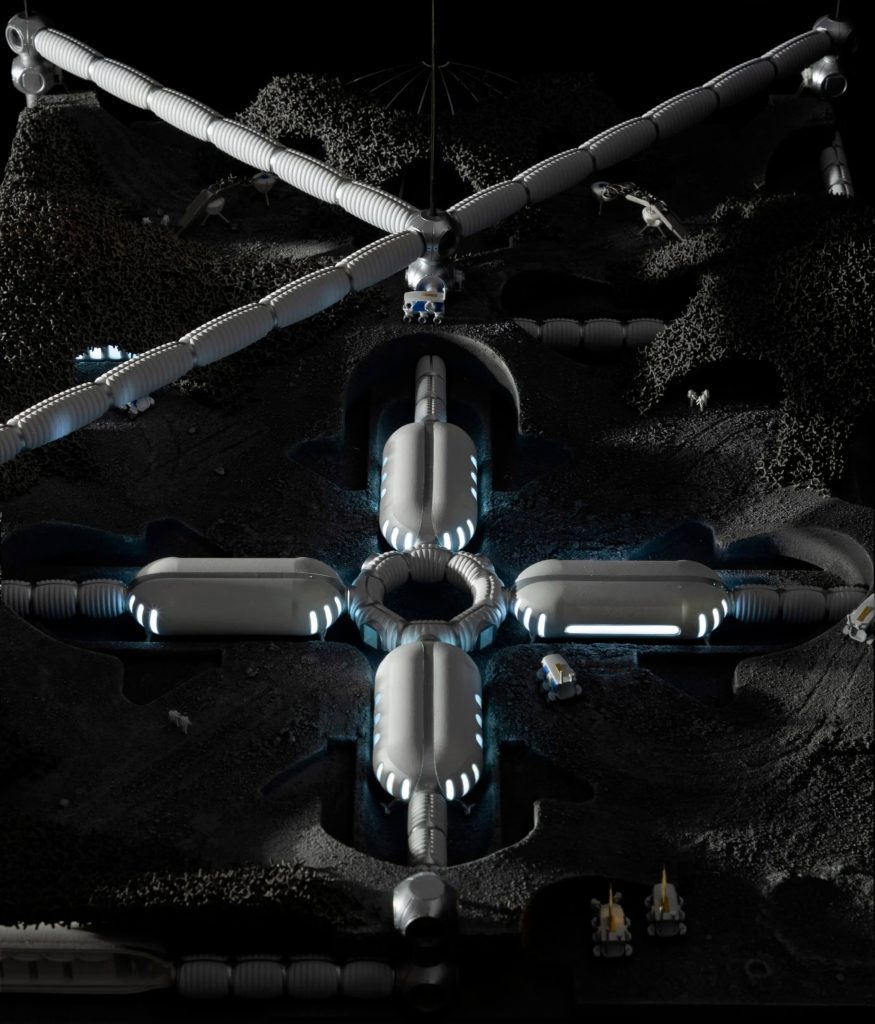
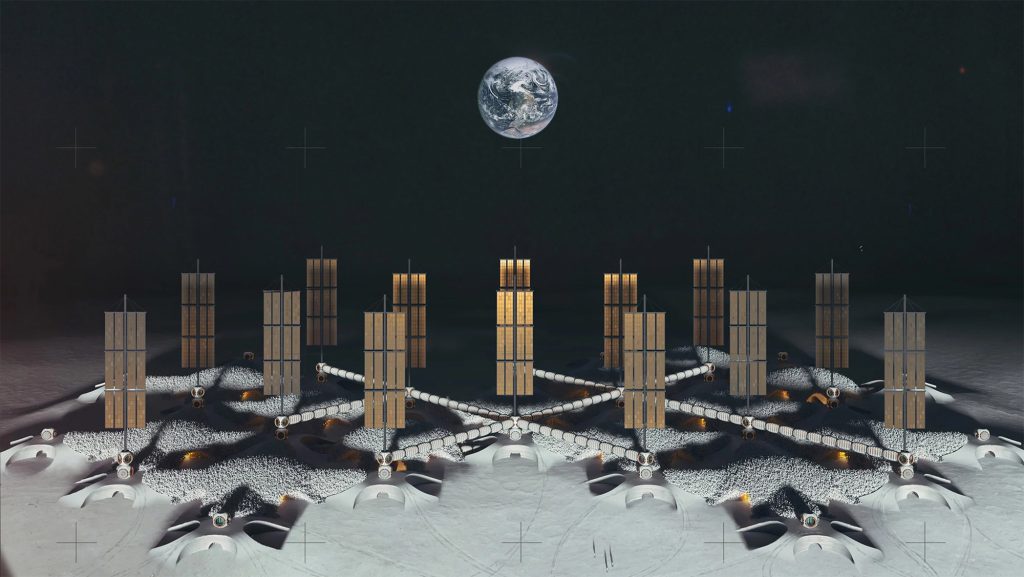
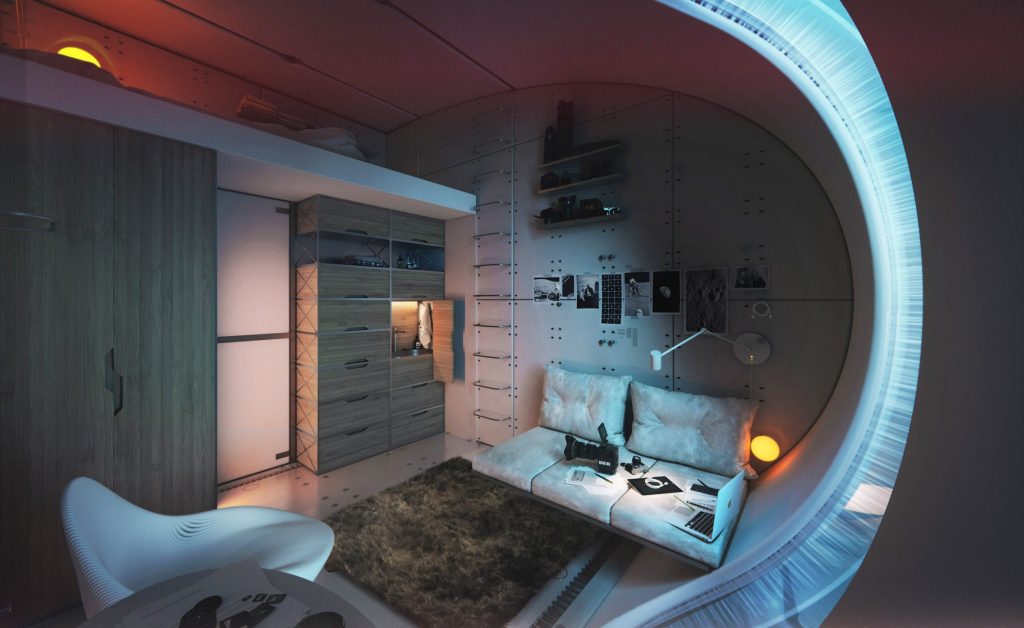
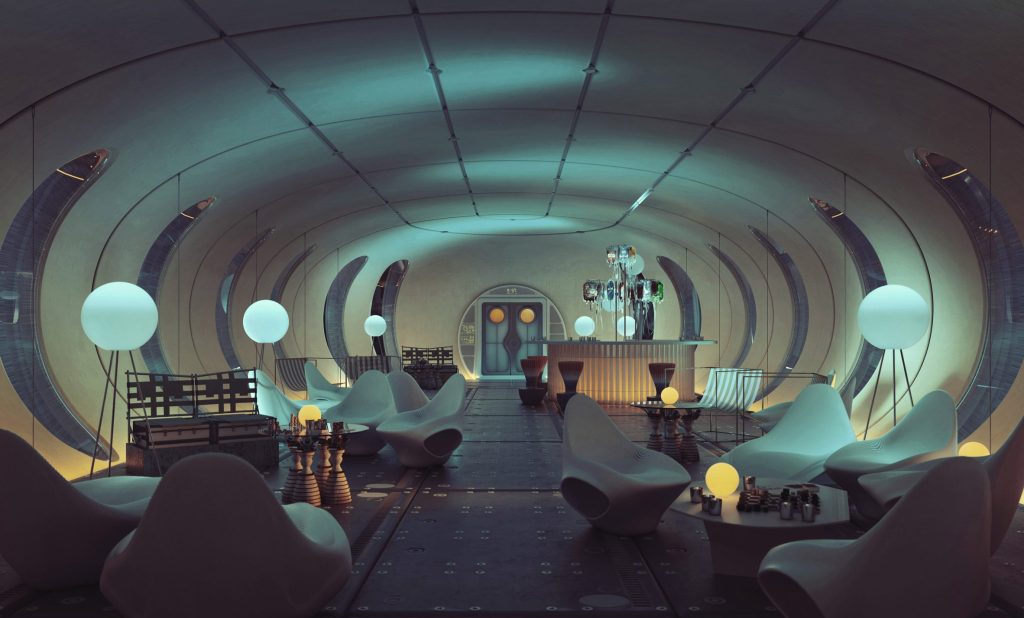
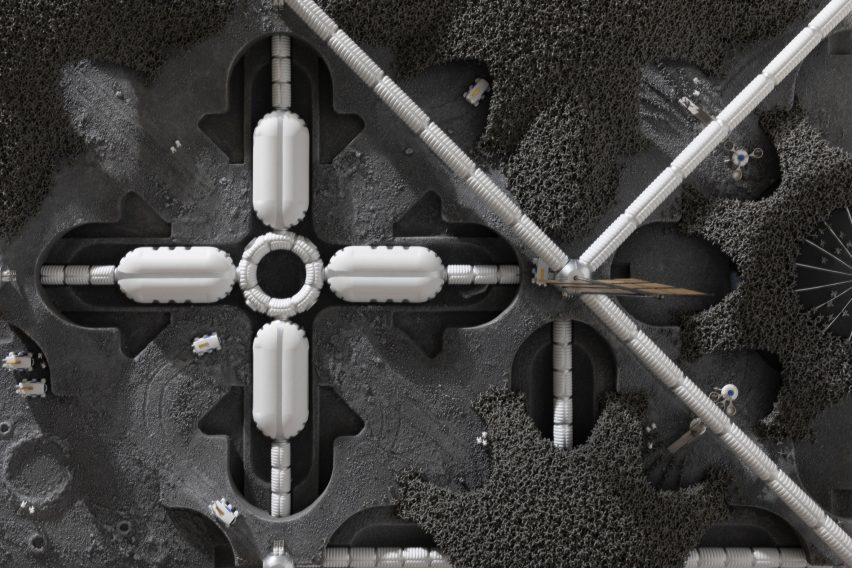
Cover image courtesy of IMIGO

