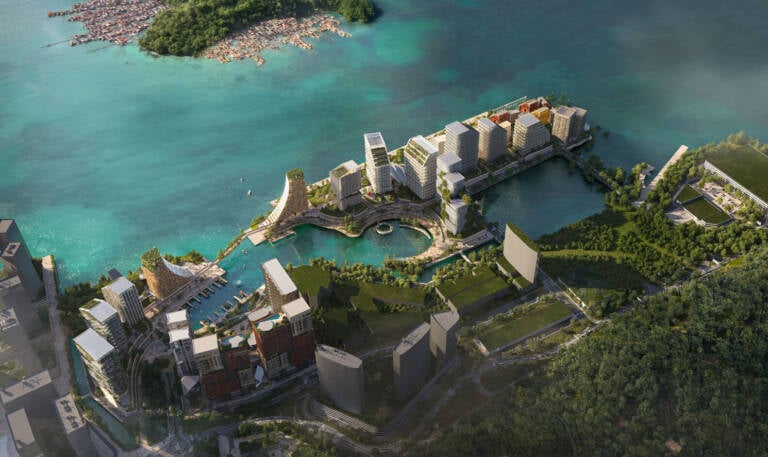Snøhetta has unveiled an ambitious waterfront master plan for Jesselton Docklands in Kota Kinabalu, Malaysia, redefining the city’s connection to its coastal edge. The development, situated near Kota Kinabalu International Airport, reimagines the former port as a civic and cultural hub, blending modern infrastructure with the city’s ecological and cultural identity. This project exemplifies Snøhetta architecture’s signature approach of integrating design, landscape, and context into a cohesive urban vision.
Snøhetta architecture reimagines Kota Kinabalu
The Jesselton Docklands master plan covers 114,000 square metres, with the design organized around an inner marina. Snøhetta architecture envisions a skyline of mixed-use towers and hotels that echoes the nearby Mount Kinabalu, while residential buildings pay homage to traditional stilted villages. Two arched Gateway Buildings mark the entrance to the development, offering a welcoming portal for visitors arriving by water.
The plan responds to the challenges of a tropical climate, incorporating resilient features such as stormwater systems, bioswales, rain gardens, and deep facades made from local materials. Shaded pathways and raised walkways enhance comfort and accessibility while connecting pedestrian routes across the site. A 732-metre central “spine” links the three main plots, promoting walkability and easy movement between bridges, pavilions, and podiums.
Waterfront design integrates nature and culture
Waterfront design plays a central role in Jesselton Docklands, with the relocated ferry terminal cascading toward the water and a marina that brings the city closer to the coastline. The landscape strategy emphasizes biodiversity through native wetland species, seasonal planting, and ecological patches that enhance the urban ecosystem over time. Water channels, stilted houses, and lush vegetation evoke the character of local fishing villages, while colorful facades, wood-clad walkways, and interconnected bridges create a visually dynamic experience.
This visionary plan demonstrates how Snøhetta architecture continues to redefine waterfront master plans, merging heritage, nature, and modern city life into an integrated, forward-thinking design.
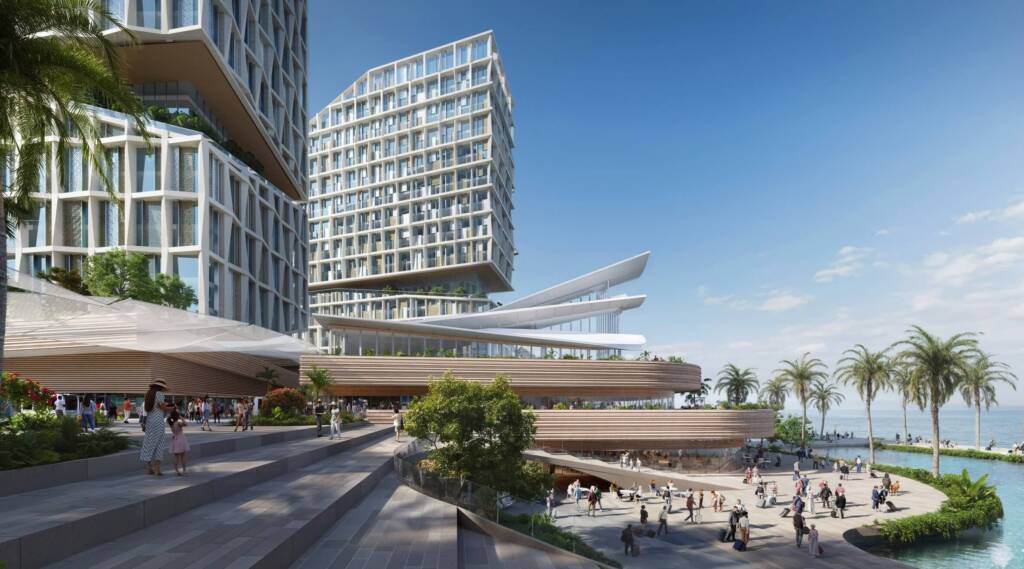
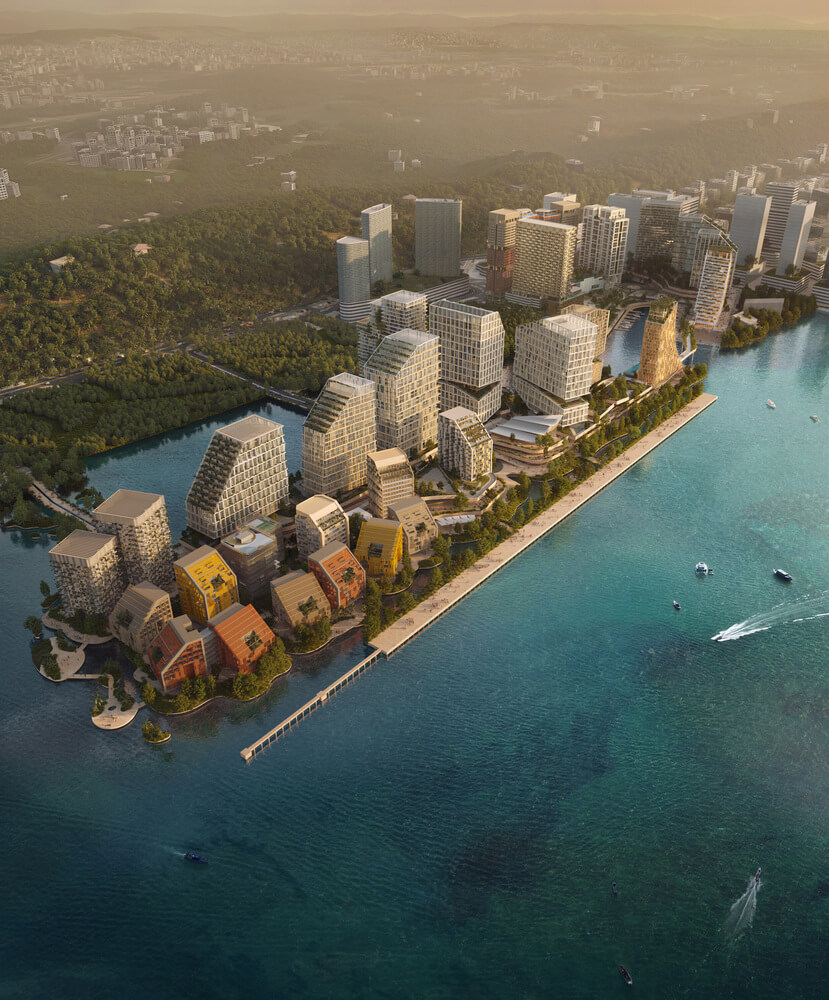
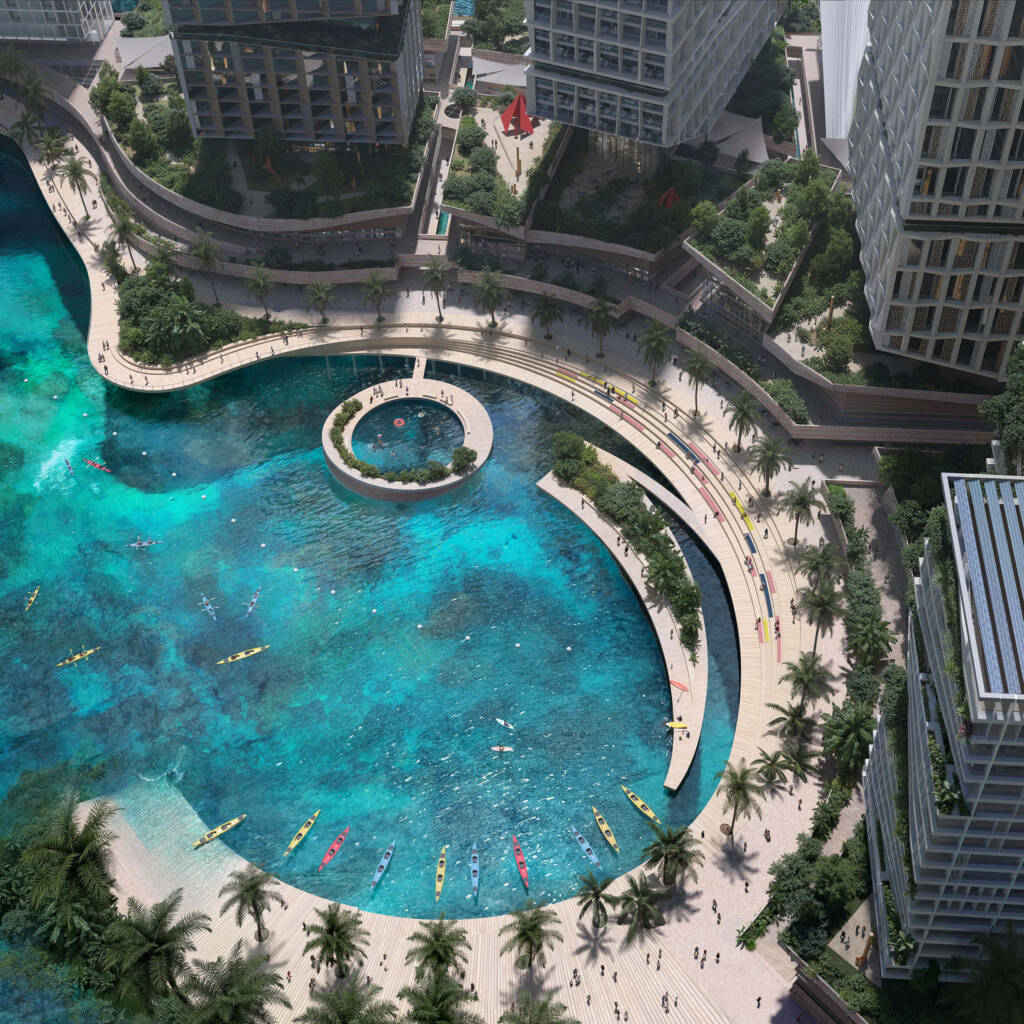
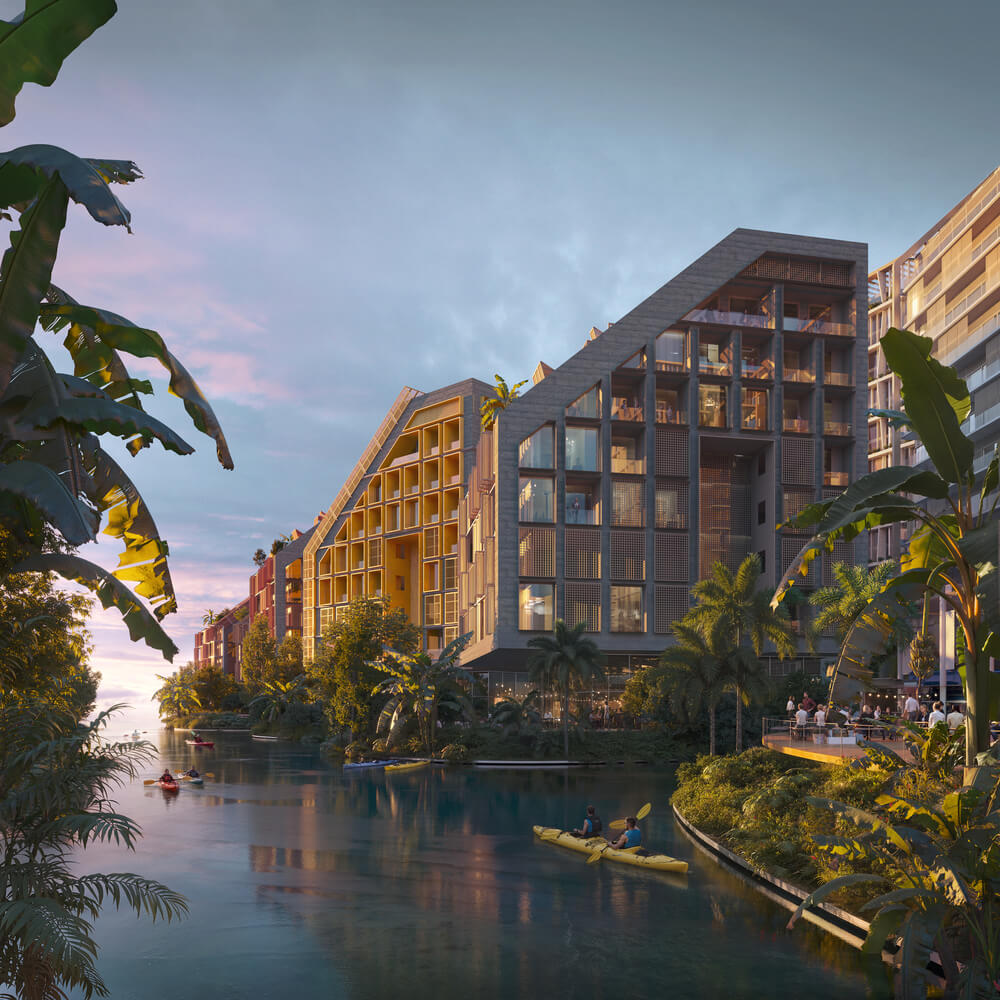
Images by AESTHETICA
